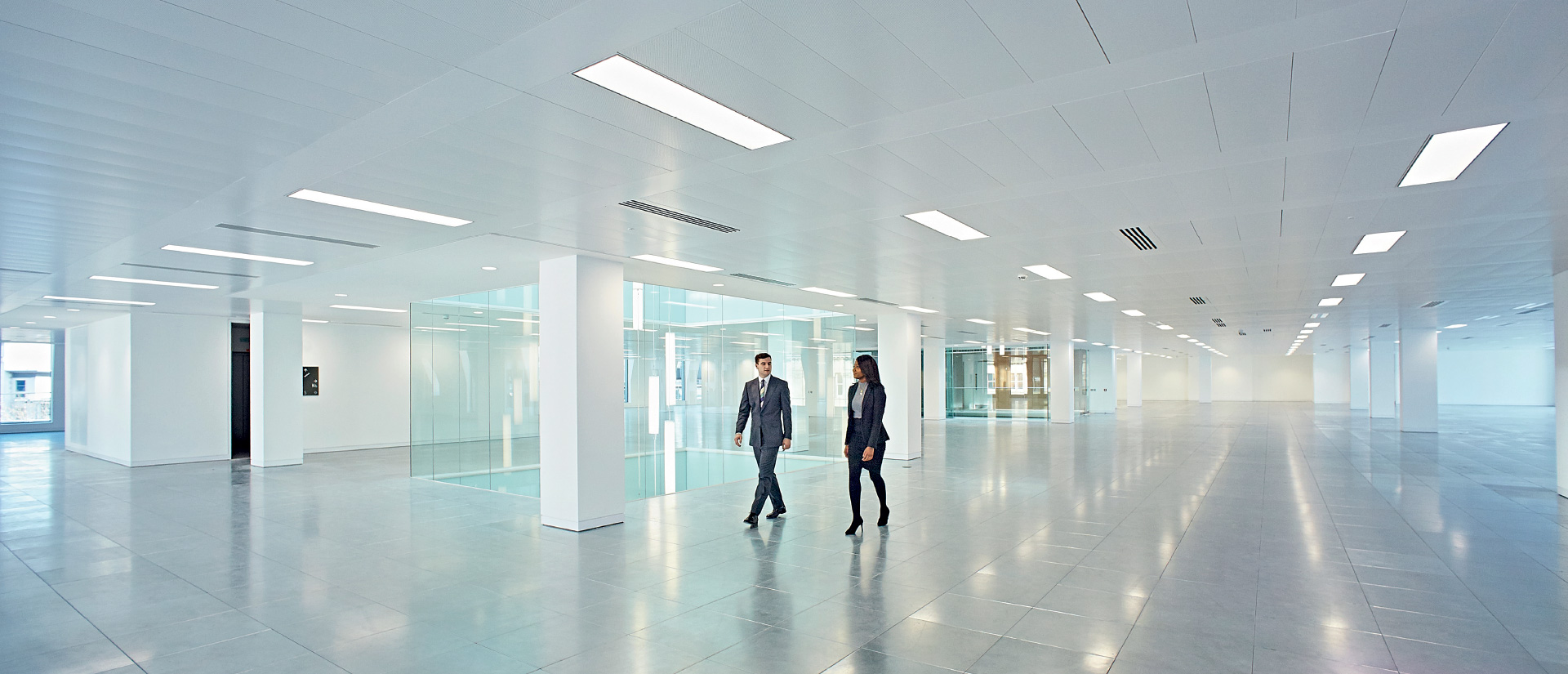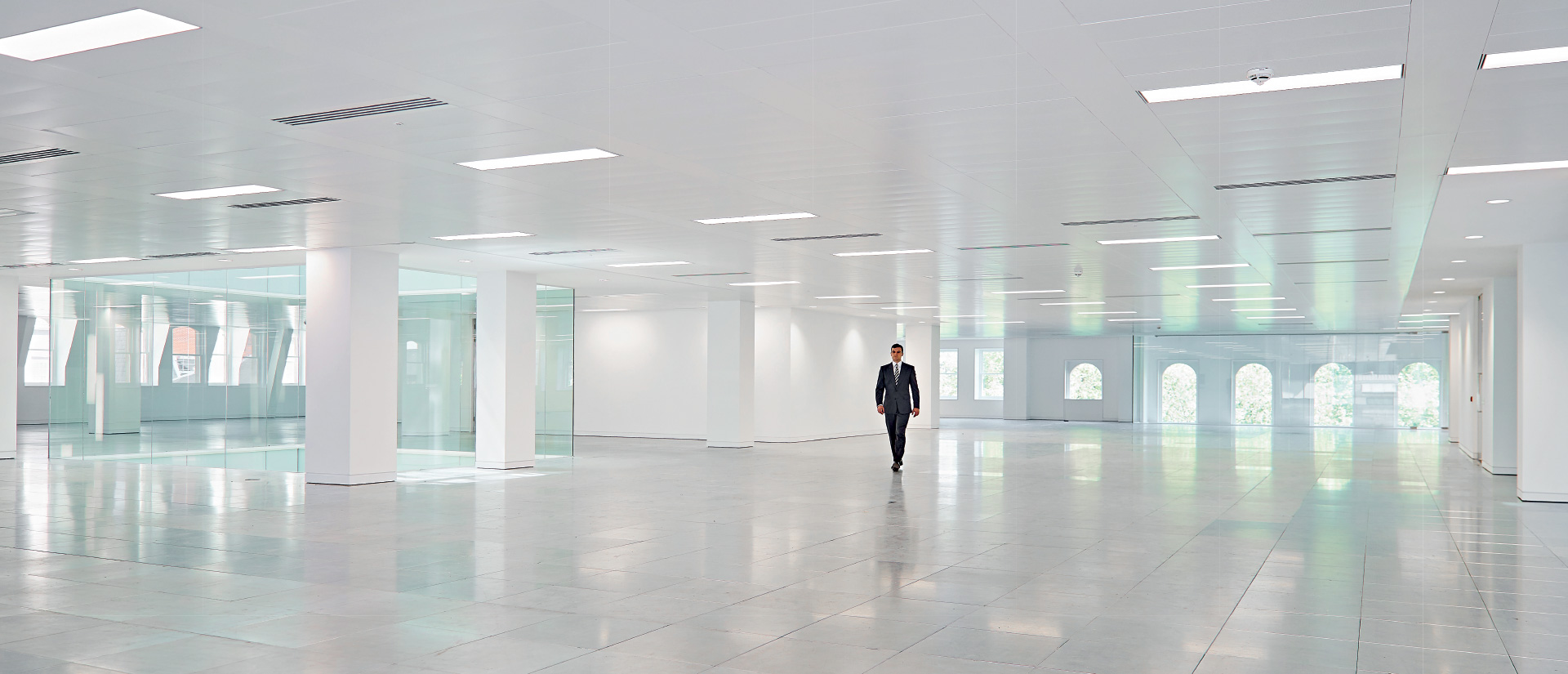
WeWork, Savills, RICS and Pinsent Masons lead the list of tenants benefiting from the location and specification of 55 Colmore Row.
| Floor | Sq M | Sq Ft |
|---|---|---|
| Part Ground Floor Offices | 945 sq m | 10,177 sq ft |
| Floor | |
|---|---|
| Sixth Floor Offices | SAVILLS |
| Fifth Floor Offices | RICS |
| Fourth Floor Offices | WEWORK |
| Third Floor Offices | WEWORK |
| Second Floor Offices | PINSENT MASONS |
| First Floor Offices | PINSENT MASONS |
| Part Ground Floor Offices | WEWORK |
| Lower Ground Floor Unit 1 | FAZENDA |
| Lower Ground Floor Unit 2 | FAZENDA |
| Lower Ground Floor Unit 3 | GAUCHO |
| Basement | 64 car park spaces 57 cycle spaces |

